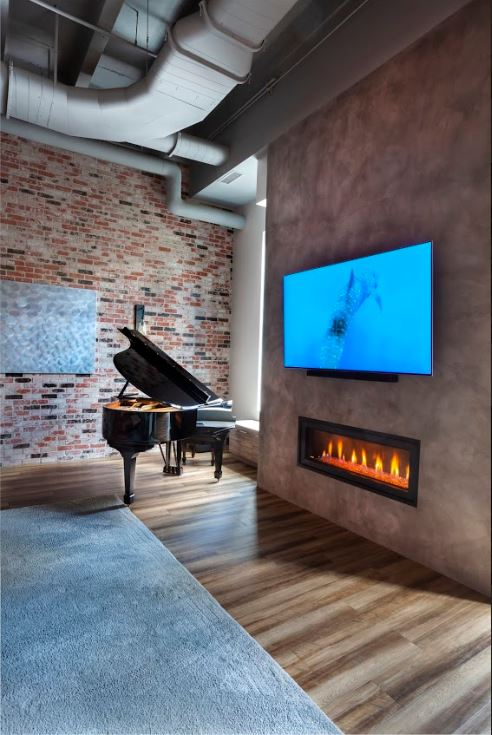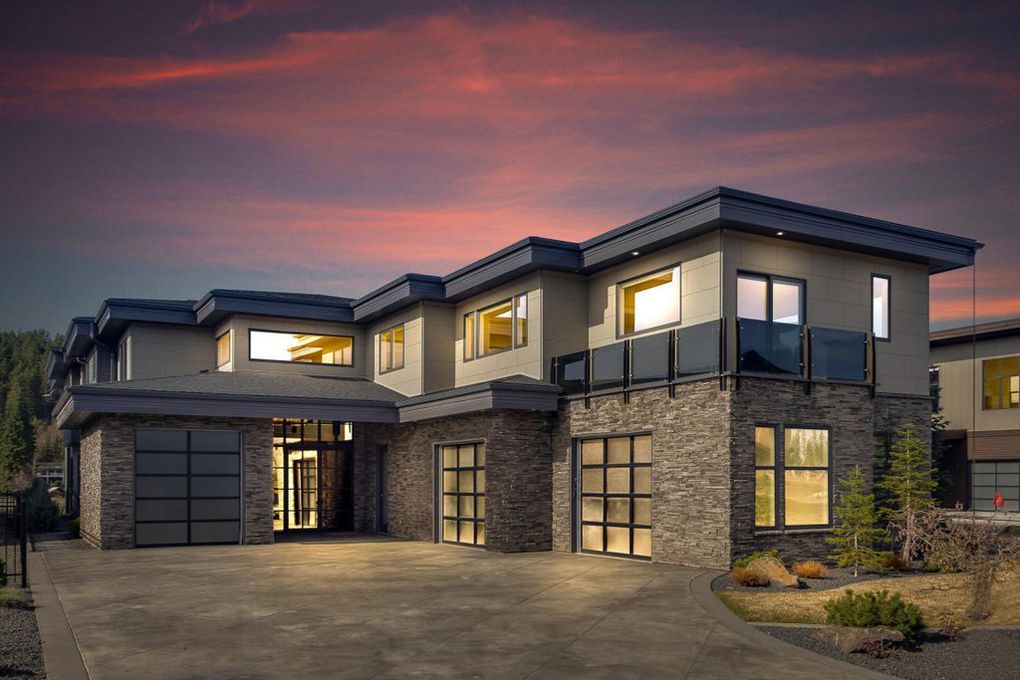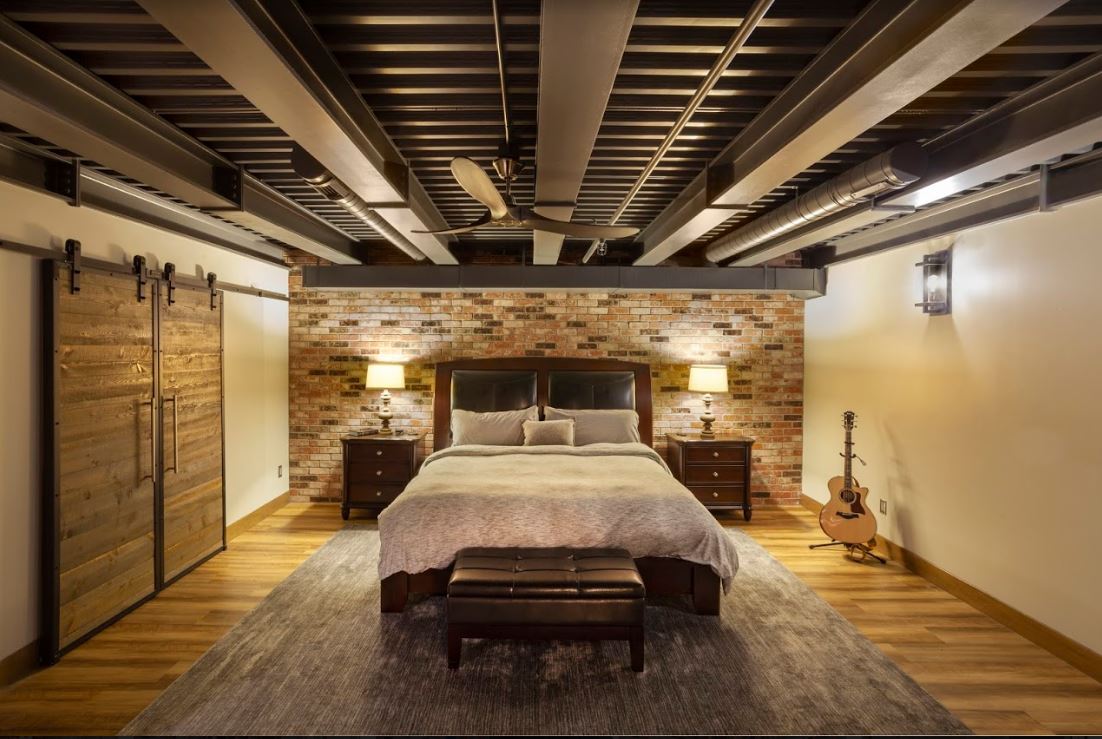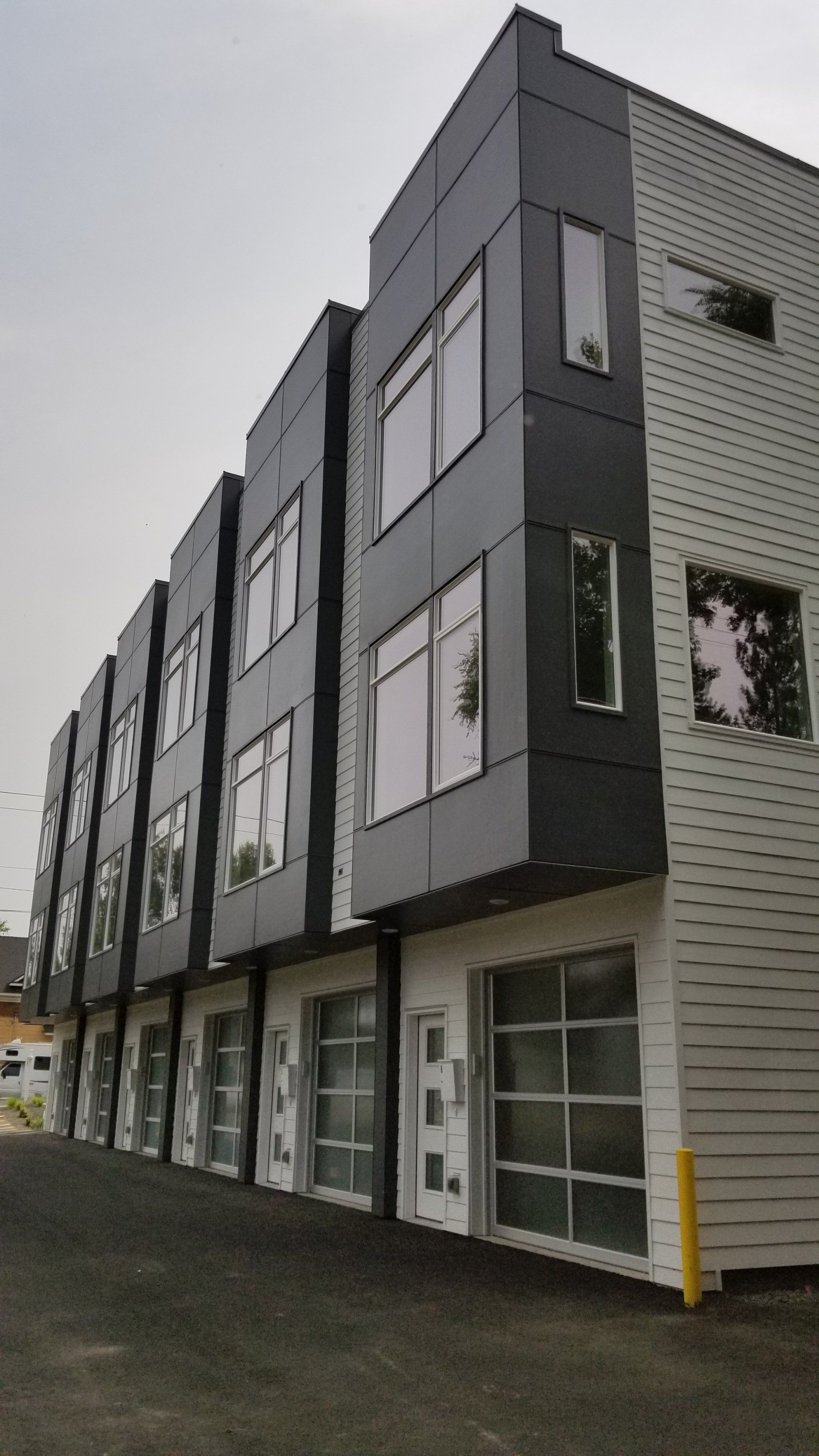SERVICES
Remodel Design
Design and construction documents. Feasibility analysis that involves a site visit to your home to provide design assistance and determine if your remodel ideas are feasible and the approximate construction cost to implement them.
Construction Cost Analysis
During the schematic design phase, we provide you an educated opinion of the probable cost to construct your home. This allows us, very early in the process, to see if the design is falling within your budget parameters.







